The Residential Experience
Living in a residence hall keeps you close to what’s happening on campus and provides a convenient place for studying, socializing, and relaxing. Here’s your chance to step across a virtual threshold into Wake Forest’s residence life and housing – so that one day you might step across the actual threshold, into a world of possibility.

First-year residence halls
During your first year, you’ll be assigned to one of our vibrant first-year communities. Our residential experience model, The Forest, is intentionally designed to connect students to the resources they need to thrive at Wake Forest.

In general, residence halls are coeducational by floor, suite, and/or wing. All rooms are equipped with beds, closets, desks, cable television connections, Wi-Fi and Ethernet connections. We include, as part of standard university furniture, a micro-fridge combination microwave-refrigerator/freezer unit. The use of laundry facilities located in every residence hall is also free to residential students.
Get the details on The Forest.
Learn more about first-year residence halls that make up The Forest.
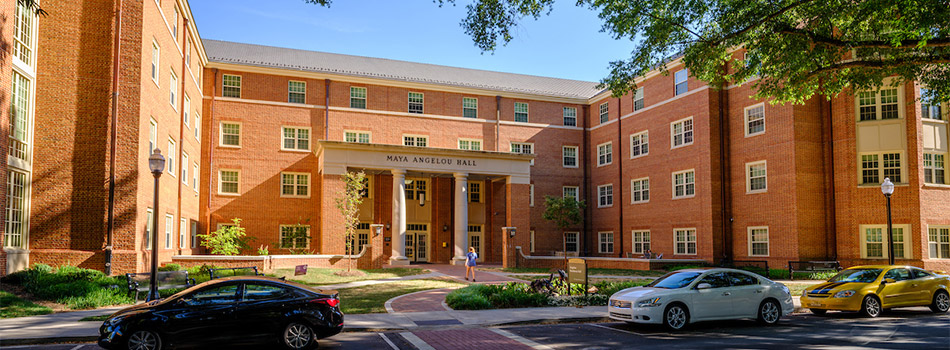
Year Built
2017
Capacity
224
Avg. Room Size
16′10″ l / 13’6″ w / 9’4″ h
Take a Look Around
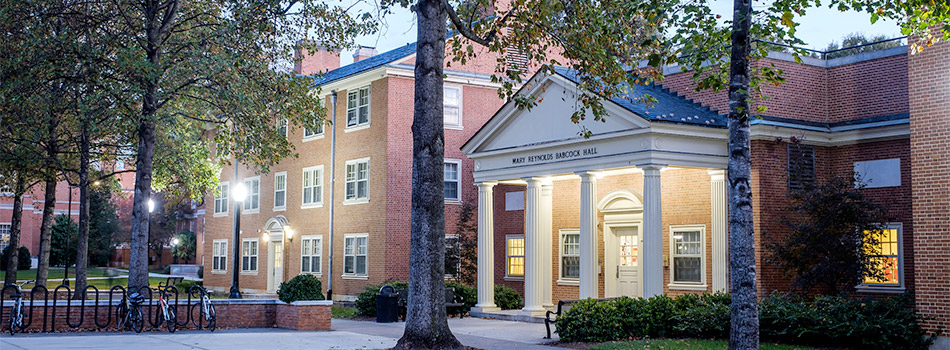
Year Built
1961 (Updated 2012)
Capacity
249
Avg. Room Size
15′ l / 11′ w / 8′ h
Take a Look Around
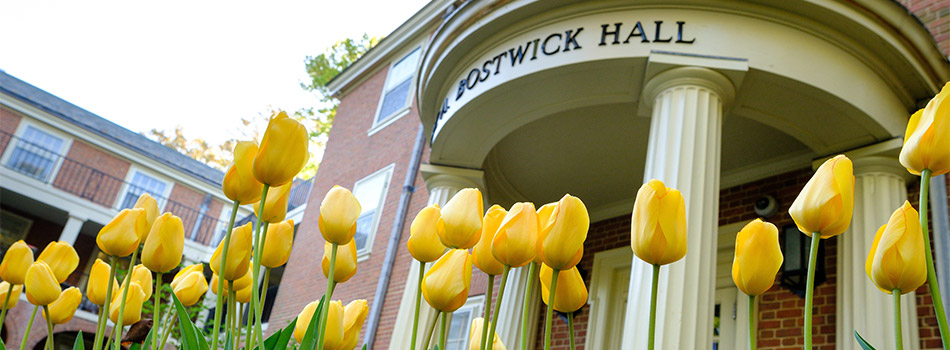
Year Built
1955 (Updated 2022)
Capacity
180
Avg. Room Size
12’6″ l / 12’6″ w / 7’10” h
Take a Look Around
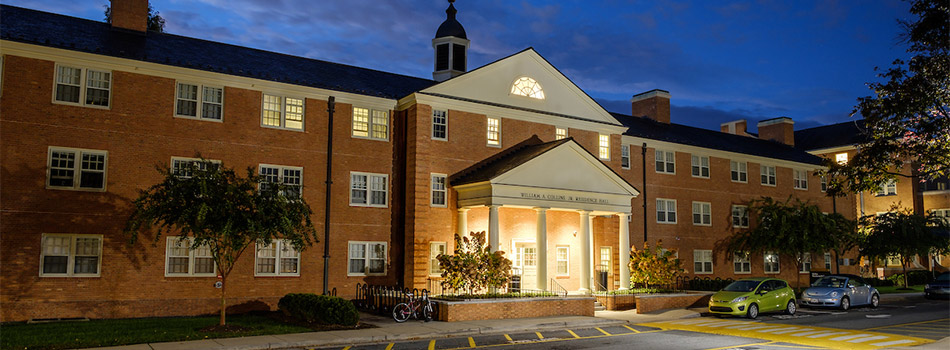
Year Built
1985 (Updated 2013)
Capacity
216
Avg. Room Size
16’1″ l / 10′ w / 7’11” h
Take a Look Around
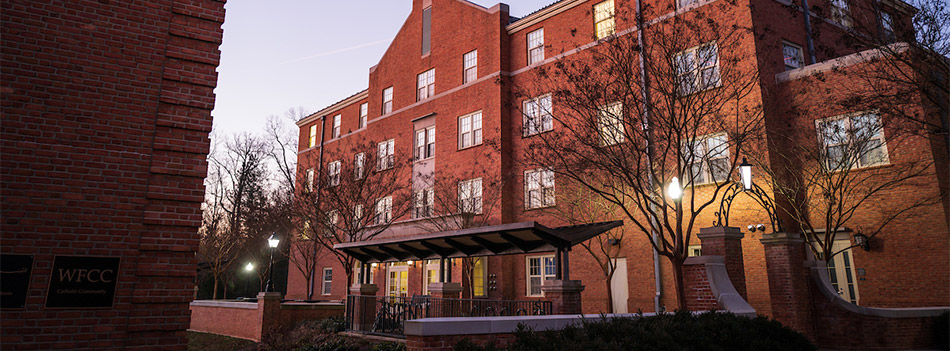
Year Built
2010 (Updated 2017)
Capacity
199
Avg. Room Size
16′-10″l / 13’-6″w / 9′-4″h
Take a Look Around
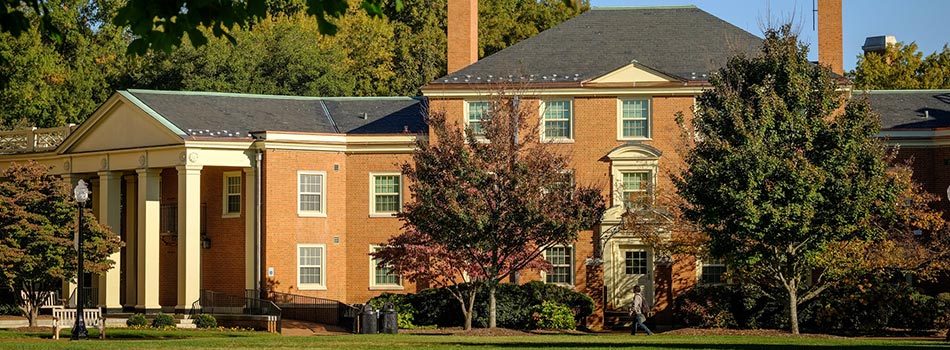
Year Built
1955 (Updated 2017)
Capacity
76
Avg. Room Size
9′ 2″l / 14′ 2″w / 7′ 10″h
Where is Huffman Hall?
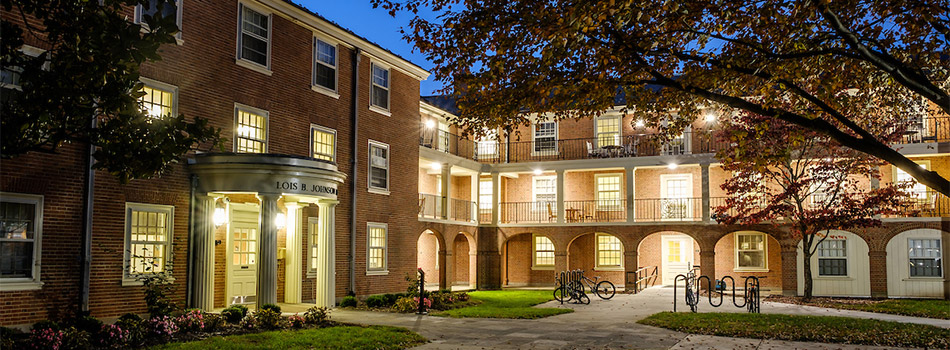
Year Built
1955 (Updated 2022)
Capacity
176
Avg. Room Size
13′6″ l / 13′ w / 8′1″ h
Take a Look Around
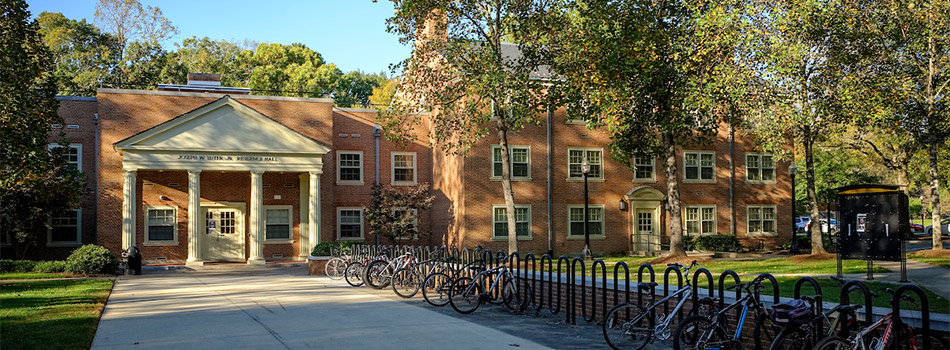
Year Built
1979 (Updated 2021)
Capacity
277
Avg. Room Size
15′ l / 12′6″ w / 8′ h
Where is Luter Hall?
Take a look inside.
We hope one day you’ll step across the literal threshold into our residence halls—and the metaphorical threshold into a world where you will be self-sufficient, but always with others there for encouragement and support.
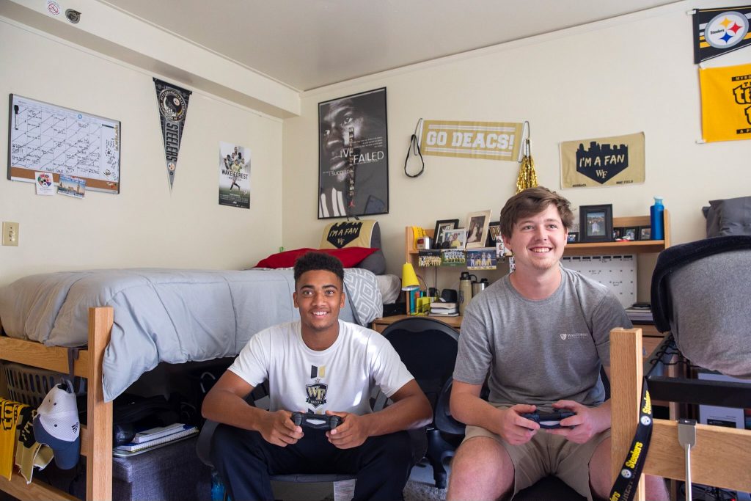
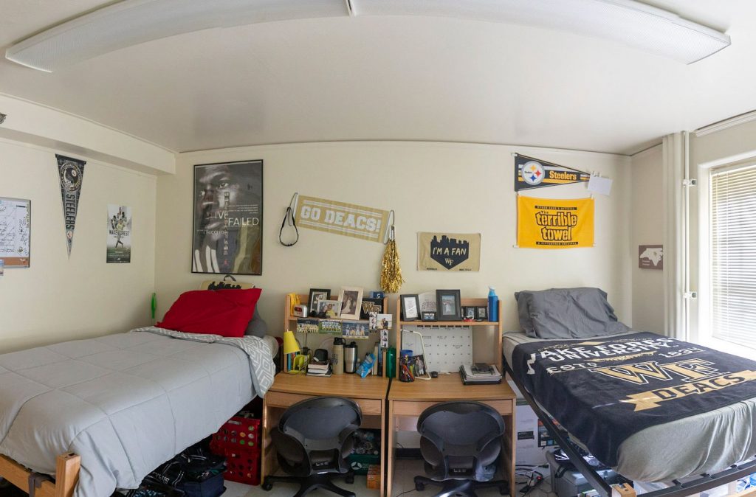
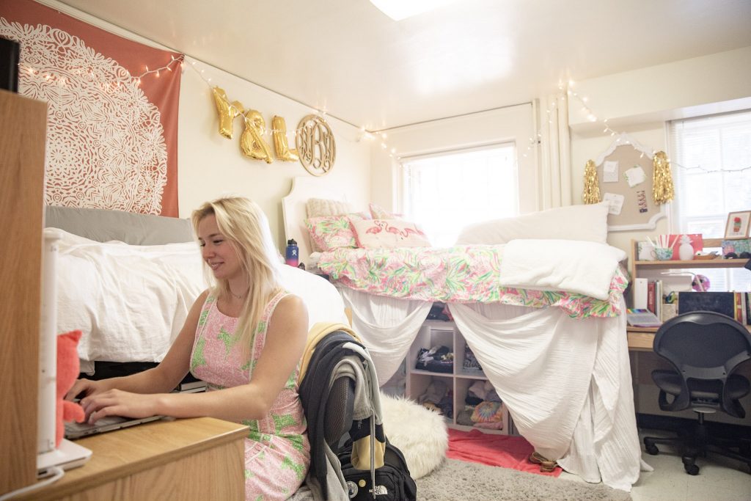
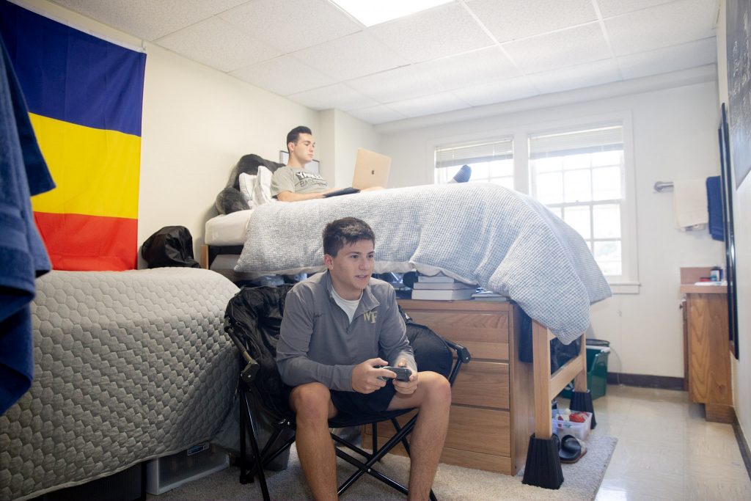
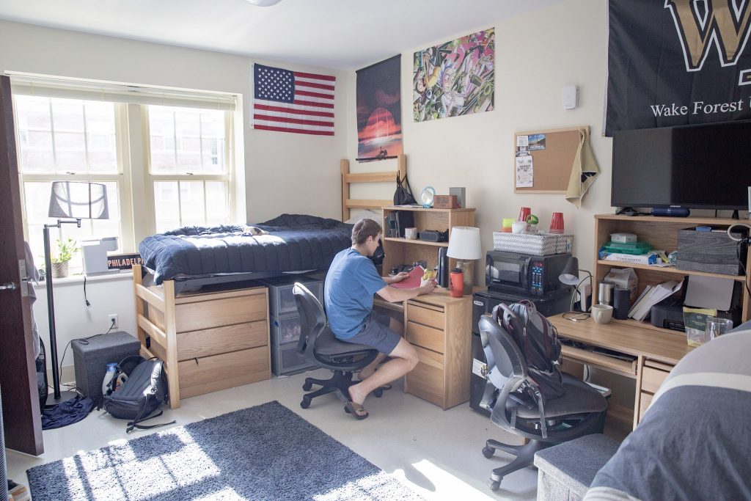
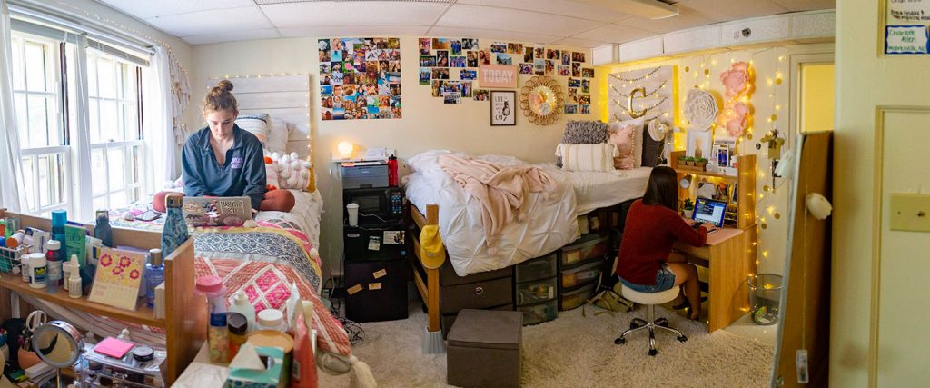
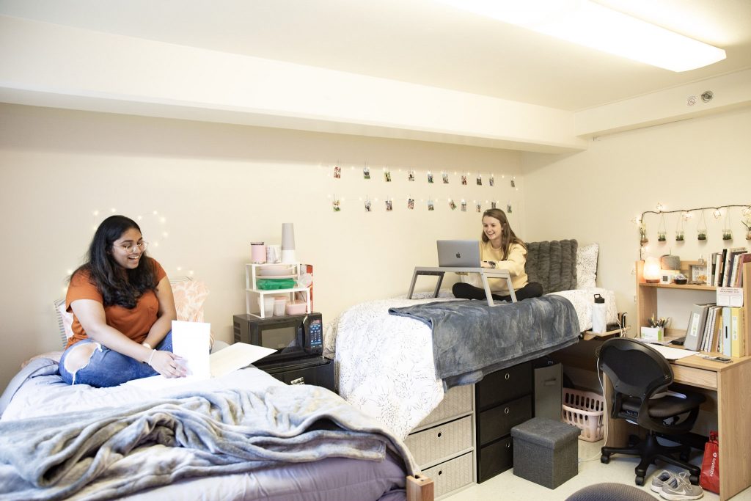
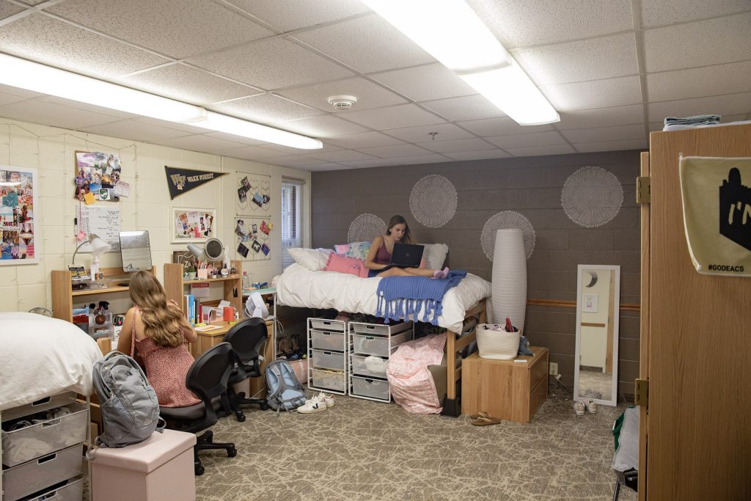
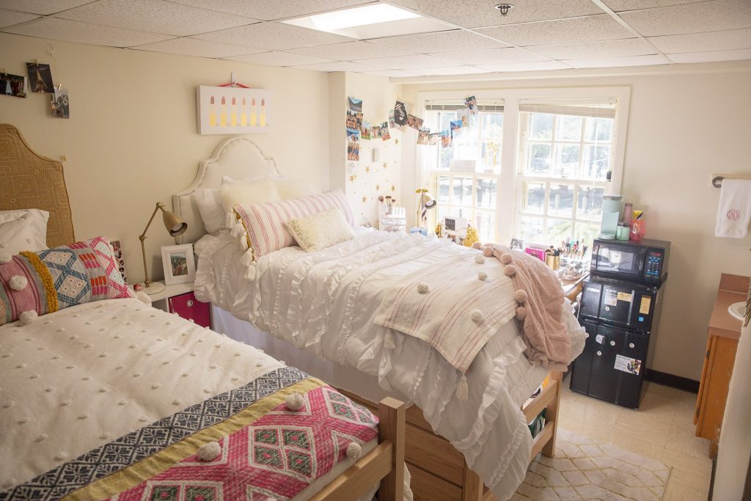
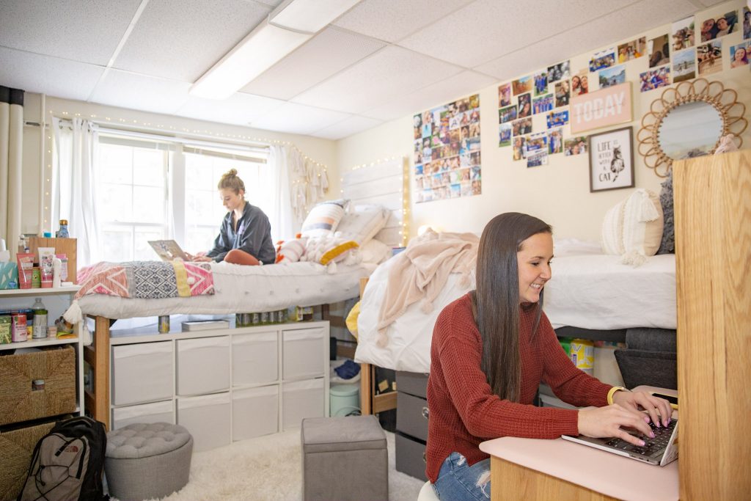
But wait, there’s more!
Wake Forest is easily navigable, thoroughly welcoming, and reassuringly secure. Learn more about our campus layout, residence halls, and campus security below.
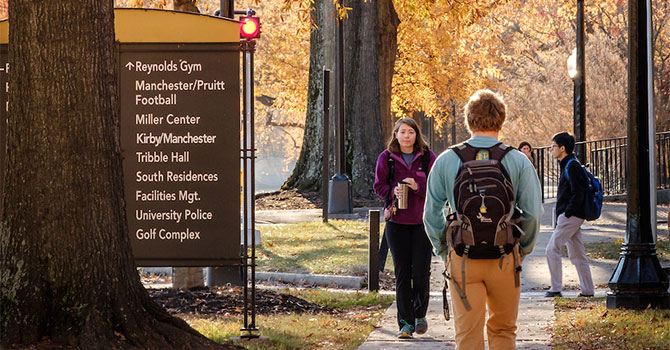
A Short Walk
Wake Forest is simple to navigate, making your walk to class an enjoyable one. We have two beautiful Quads at the heart of campus. Check out our campus map to see just how close things are.
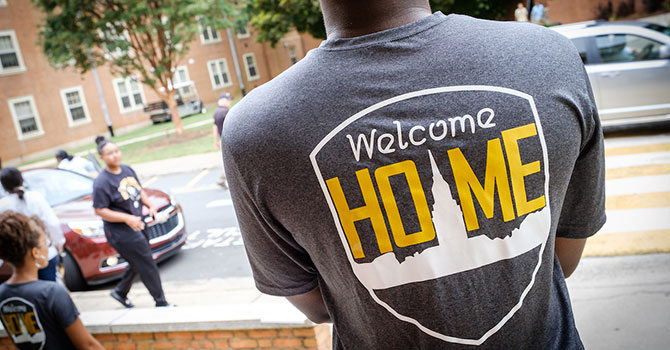
Office of RLH
The Office of Residence Life and Housing provides a treasure trove of information for prospective students and their families.

Campus Safety
Making sure you’re safe is our top priority. Wake Forest University is committed to your safety by providing a campus community that is safe, friendly and welcoming for all those who live, learn, work and visit here.

